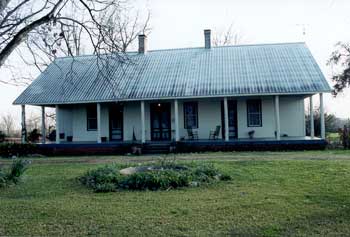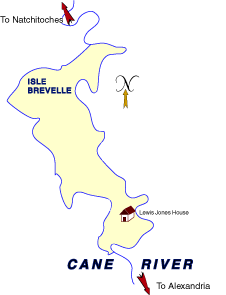Lewis Jones House
The Lewis Jones house is a one-story frame Creole plantation house with bousillage infill built in the 1840s. A date of 1847 is inscribed under the stair leading to the attic. The original house had three rooms of equal size across the front, and in the back, one long room flanked by small cabinets which extended beyond the core. The eastern cabinet was accessible only from the gallery, the so-called "stranger's room" found occasionally in Natchitoches Parish architecture. The gallery extended across the front and down the sides to join the cabinets.

This house is finely detailed, with random width beaded boards on the front and side galleries and interior walls, beaded ceiling beams, and several single and double sets of French doors featuring a decorative geometric pattern. French wraparound mantel sets are found in the three front rooms, each with simple pilasters, layered mantel shelves, decorative paneling, cornices, and the lozenge shaped designs so popular among French Creoles. The house has an unusual gable roof, which appears to be original.
Although alterations have made in the twentieth century, this house remains one of the most important examples of Creole architecture in Natchitoches Parish. The characteristic Creole floor plan and decorative details survive largely intact. Once the home of Lewis Jones, son of Carroll Jones, Sr., this home is presently owned by a Jones descendent. It has been placed on the National Register of Historic Places.
St. Augustine Catholic Church Rachal House